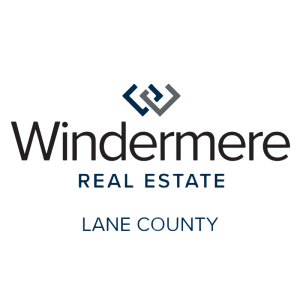These are from the Windermere.com website! Love these descriptions. Take a moment to browse through and discover which ones you like best! Let me know: 541-513-5299, coachgina@windermere.com.
25 Architectural Styles
A-Frame
Art Deco
Cape Cod
Colonial
Condominium
Contemporary
Cooperative
Cottage / Bungalow
Craftsman
Dome
Duplex / Townhome / Row House
Foursquare / Prairie Box
Greek Revival
Houseboat
Italianate
Loft
Modern
Northwest Contemporary
Pacific Lodge
Prefab
Pueblo Revival
Ranch House/Rambler
Spanish Eclectic
Tudor Revival
Victorian
 Facebook
Facebook
 X
X
 Pinterest
Pinterest
 Copy Link
Copy Link




























