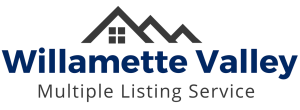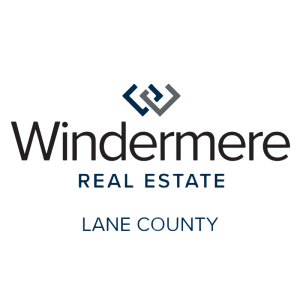
Listing Courtesy of:  RMLS / Windermere Real Estate Lane County / Justin Gonzales / Windermere Real Estate / Lane County / Linda Garber - Contact: 702-544-1908
RMLS / Windermere Real Estate Lane County / Justin Gonzales / Windermere Real Estate / Lane County / Linda Garber - Contact: 702-544-1908
 RMLS / Windermere Real Estate Lane County / Justin Gonzales / Windermere Real Estate / Lane County / Linda Garber - Contact: 702-544-1908
RMLS / Windermere Real Estate Lane County / Justin Gonzales / Windermere Real Estate / Lane County / Linda Garber - Contact: 702-544-1908 85213 Chezem Rd Eugene, OR 97405
Sold (4 Days)
$830,000 (USD)
MLS #:
24403015
24403015
Taxes
$3,912(2023)
$3,912(2023)
Lot Size
10.82 acres
10.82 acres
Type
Single-Family Home
Single-Family Home
Year Built
1977
1977
Style
Custom Style, 2 Story
Custom Style, 2 Story
Views
Trees/Woods
Trees/Woods
County
Lane County
Lane County
Listed By
Justin Gonzales, Windermere Real Estate Lane County, Contact: 702-544-1908
Linda Garber, Windermere Real Estate / Lane County
Linda Garber, Windermere Real Estate / Lane County
Bought with
Amber Patterson, Cutting Edge Real Estate
Amber Patterson, Cutting Edge Real Estate
Source
RMLS
Last checked Oct 16 2025 at 7:04 AM GMT+0000
RMLS
Last checked Oct 16 2025 at 7:04 AM GMT+0000
Bathroom Details
- Full Bathrooms: 2
- Partial Bathroom: 1
Interior Features
- Granite
- Hardwood Floors
- High Ceilings
- Laundry
- Wainscoting
- Vaulted Ceiling(s)
- Washer/Dryer
- Ceiling Fan(s)
- Wall to Wall Carpet
- Vinyl Floor
- Windows: Double Pane Windows
- Appliance: Stainless Steel Appliance(s)
- Windows: Vinyl Frames
- Appliance: Granite
- Appliance: Free-Standing Refrigerator
- Windows: Wood Frames
- Appliance: Cook Island
- Appliance: Cooktop
- Appliance: Built-In Oven
- Appliance: Down Draft
Kitchen
- Granite
- Cook Island
- Built-In Oven
- Dishwasher
- Vinyl Floor
- Down Draft
- Free-Standing Refrigerator
Lot Information
- Hilly
- Pasture
- Trees
- Wooded
- Private Road
Property Features
- Foundation: Concrete Perimeter
- Foundation: Stem Wall
Heating and Cooling
- Forced Air
- Heat Pump
Basement Information
- Crawl Space
Exterior Features
- Board & Batten Siding
- Wood Siding
- Roof: Composition
Utility Information
- Sewer: Septic Tank
- Fuel: Propane, Electricity
School Information
- Elementary School: Twin Oaks
- Middle School: Kennedy
- High School: Churchill
Parking
- Carport
- Covered
Stories
- 2
Living Area
- 1,974 sqft
Additional Information: Eugene | 702-544-1908
Disclaimer: The content relating to real estate for sale on this web site comes in part from the IDX program of the RMLS of Portland, Oregon. Real estate listings held by brokerage firms other than Windermere Real Estate Services Company, Inc. are marked with the RMLS logo, and detailed information about these properties includes the names of the listing brokers.
Listing content is copyright © 2025 RMLS, Portland, Oregon.
All information provided is deemed reliable but is not guaranteed and should be independently verified.
Last updated on (10/16/25 00:04).
Some properties which appear for sale on this web site may subsequently have sold or may no longer be available.



