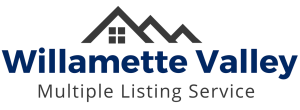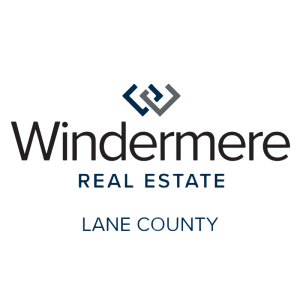
Sold
Listing Courtesy of:  RMLS / Windermere Real Estate Lane County / Gina Dhom - Contact: 541-513-5299
RMLS / Windermere Real Estate Lane County / Gina Dhom - Contact: 541-513-5299
 RMLS / Windermere Real Estate Lane County / Gina Dhom - Contact: 541-513-5299
RMLS / Windermere Real Estate Lane County / Gina Dhom - Contact: 541-513-5299 3495 Van Buren St Eugene, OR 97405
Sold on 04/30/2025
$710,000 (USD)
MLS #:
24084106
24084106
Taxes
$7,679(2023)
$7,679(2023)
Lot Size
10,454 SQFT
10,454 SQFT
Type
Single-Family Home
Single-Family Home
Year Built
1991
1991
Style
Contemporary
Contemporary
Views
Trees/Woods
Trees/Woods
County
Lane County
Lane County
Listed By
Gina Dhom, Windermere Real Estate Lane County, Contact: 541-513-5299
Bought with
Susan Heisey, Bailey & Heisey Real Estate
Susan Heisey, Bailey & Heisey Real Estate
Source
RMLS
Last checked Feb 16 2026 at 11:54 PM GMT+0000
RMLS
Last checked Feb 16 2026 at 11:54 PM GMT+0000
Bathroom Details
- Full Bathrooms: 2
Interior Features
- Hardwood Floors
- Laundry
- Garage Door Opener
- Tile Floor
- Cork Floor
- Vaulted Ceiling(s)
- Windows: Double Pane Windows
- Appliance: Dishwasher
- Appliance: Pantry
- Windows: Vinyl Frames
- Appliance: Granite
- Appliance: Free-Standing Refrigerator
- Appliance: Free-Standing Range
Kitchen
- Pantry
- Hardwood Floors
- Dishwasher
Lot Information
- Level
- Wooded
- Gentle Sloping
Property Features
- Fireplace: Wood Burning
- Foundation: Concrete Perimeter
Heating and Cooling
- Forced Air
- Heat Pump
Basement Information
- Crawl Space
Exterior Features
- Wood Siding
- Cement Siding
- Roof: Composition
- Roof: Membrane
Utility Information
- Utilities: Utilities-Internet/Tech: Cable
- Sewer: Public Sewer
- Fuel: Electricity
School Information
- Elementary School: Adams
- Middle School: Arts & Tech
- High School: Churchill
Garage
- Attached
Parking
- Driveway
Stories
- 2
Living Area
- 2,374 sqft
Listing Price History
Date
Event
Price
% Change
$ (+/-)
Mar 27, 2025
Price Changed
$695,000
-5%
-$40,000
Nov 01, 2024
Listed
$735,000
-
-
Additional Information: Eugene | 541-513-5299
Disclaimer: The content relating to real estate for sale on this web site comes in part from the IDX program of the RMLS of Portland, Oregon. Real estate listings held by brokerage firms other than Windermere Real Estate Services Company, Inc. are marked with the RMLS logo, and detailed information about these properties includes the names of the listing brokers.
Listing content is copyright © 2026 RMLS, Portland, Oregon.
All information provided is deemed reliable but is not guaranteed and should be independently verified.
Last updated on (2/16/26 15:54).
Some properties which appear for sale on this web site may subsequently have sold or may no longer be available.




