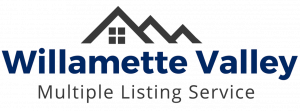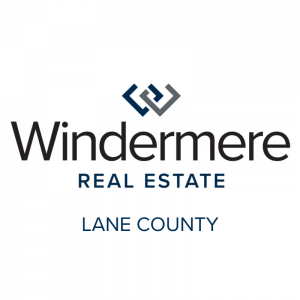


Listing Courtesy of:  RMLS / Windermere Real Estate/Lane County / Jessica Lay - Contact: 541-520-9161
RMLS / Windermere Real Estate/Lane County / Jessica Lay - Contact: 541-520-9161
 RMLS / Windermere Real Estate/Lane County / Jessica Lay - Contact: 541-520-9161
RMLS / Windermere Real Estate/Lane County / Jessica Lay - Contact: 541-520-9161 26860 Pickens Rd Eugene, OR 97402
Pending (45 Days)
$865,000
MLS #:
407726084
407726084
Taxes
$3,668(2024)
$3,668(2024)
Lot Size
14.78 acres
14.78 acres
Type
Single-Family Home
Single-Family Home
Year Built
1976
1976
Style
Ranch, 1 Story
Ranch, 1 Story
Views
Lake, Pond
Lake, Pond
County
Lane County
Lane County
Listed By
Jessica Lay, Windermere Real Estate/Lane County, Contact: 541-520-9161
Source
RMLS
Last checked Apr 4 2025 at 11:49 AM GMT+0000
RMLS
Last checked Apr 4 2025 at 11:49 AM GMT+0000
Bathroom Details
- Full Bathrooms: 2
Interior Features
- Quartz
- Wall to Wall Carpet
- Water Softener
- Windows: Double Pane Windows
- Appliance: Dishwasher
- Appliance: Quartz
- Appliance: Disposal
- Appliance: Stainless Steel Appliance(s)
- Appliance: Free-Standing Range
- Accessibility: Minimal Steps
- Appliance: Built-In Refrigerator
Kitchen
- Eat Bar
- Built-In Range
- Quartz
- Built-In Refrigerator
Lot Information
- Hilly
- Level
- Trees
- Gated
Heating and Cooling
- Heat Pump
Basement Information
- Crawl Space
Exterior Features
- Lap Siding
- Roof: Composition
Utility Information
- Sewer: Septic Tank
- Fuel: Electricity
School Information
- Elementary School: Veneta
- Middle School: Fern Ridge
- High School: Elmira
Garage
- Attached
Parking
- Driveway
- Rv Access/Parking
Stories
- 1
Living Area
- 1,444 sqft
Additional Information: Eugene | 541-520-9161
Location
Estimated Monthly Mortgage Payment
*Based on Fixed Interest Rate withe a 30 year term, principal and interest only
Listing price
Down payment
%
Interest rate
%Mortgage calculator estimates are provided by Windermere Real Estate and are intended for information use only. Your payments may be higher or lower and all loans are subject to credit approval.
Disclaimer: The content relating to real estate for sale on this web site comes in part from the IDX program of the RMLS of Portland, Oregon. Real estate listings held by brokerage firms other than Windermere Real Estate Services Company, Inc. are marked with the RMLS logo, and detailed information about these properties includes the names of the listing brokers.
Listing content is copyright © 2025 RMLS, Portland, Oregon.
All information provided is deemed reliable but is not guaranteed and should be independently verified.
Last updated on (4/4/25 04:49).
Some properties which appear for sale on this web site may subsequently have sold or may no longer be available.




Description