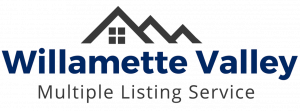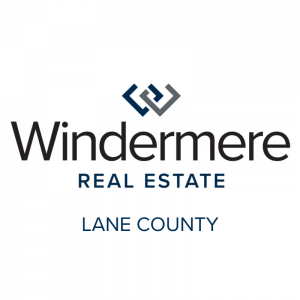


Listing Courtesy of:  RMLS / Windermere Real Estate/Lane County / Marcia Edwards - Contact: 541-221-1454
RMLS / Windermere Real Estate/Lane County / Marcia Edwards - Contact: 541-221-1454
 RMLS / Windermere Real Estate/Lane County / Marcia Edwards - Contact: 541-221-1454
RMLS / Windermere Real Estate/Lane County / Marcia Edwards - Contact: 541-221-1454 2256 Marie Ln Eugene, OR 97408
Pending (5 Days)
$750,000
MLS #:
417044281
417044281
Taxes
$9,088(2024)
$9,088(2024)
Lot Size
6,534 SQFT
6,534 SQFT
Type
Single-Family Home
Single-Family Home
Year Built
1990
1990
Style
2 Story
2 Story
County
Lane County
Lane County
Listed By
Marcia Edwards, Windermere Real Estate/Lane County, Contact: 541-221-1454
Source
RMLS
Last checked Feb 23 2025 at 12:42 PM GMT+0000
RMLS
Last checked Feb 23 2025 at 12:42 PM GMT+0000
Bathroom Details
- Full Bathrooms: 2
- Partial Bathroom: 1
Interior Features
- Appliance: Stainless Steel Appliance(s)
- Appliance: Plumbed for Ice Maker
- Appliance: Pantry
- Appliance: Microwave
- Appliance: Island
- Appliance: Granite
- Appliance: Gas Appliances
- Appliance: Free-Standing Refrigerator
- Appliance: Down Draft
- Appliance: Disposal
- Appliance: Dishwasher
- Appliance: Cooktop
- Appliance: Built-In Oven
- Windows: Vinyl Frames
- Windows: Double Pane Windows
- Wall to Wall Carpet
- Tile Floor
- Soaking Tub
- Laundry
- High Ceilings
- Heated Tile Floor
- Hardwood Floors
- Granite
- Central Vacuum
Kitchen
- Built-In Oven
- Granite
- Free-Standing Refrigerator
- Great Room
- Hardwood Floors
- Disposal
- Down Draft
- Island
- Gas Appliances
- Eat Bar
- Pantry
- Dishwasher
Lot Information
- Public Road
- Level
Property Features
- Fireplace: Gas
- Foundation: Concrete Perimeter
Heating and Cooling
- Forced Air
- Central Air
Basement Information
- Crawl Space
Exterior Features
- Wood Siding
- Cement Siding
- Brick
- Roof: Composition
Utility Information
- Sewer: Public Sewer
- Fuel: Gas
School Information
- Elementary School: Gilham
- Middle School: Cal Young
- High School: Sheldon
Garage
- Attached
- Oversized
Parking
- On Street
- Driveway
Stories
- 2
Living Area
- 2,459 sqft
Additional Information: Eugene | 541-221-1454
Location
Estimated Monthly Mortgage Payment
*Based on Fixed Interest Rate withe a 30 year term, principal and interest only
Listing price
Down payment
%
Interest rate
%Mortgage calculator estimates are provided by Windermere Real Estate and are intended for information use only. Your payments may be higher or lower and all loans are subject to credit approval.
Disclaimer: The content relating to real estate for sale on this web site comes in part from the IDX program of the RMLS of Portland, Oregon. Real estate listings held by brokerage firms other than Windermere Real Estate Services Company, Inc. are marked with the RMLS logo, and detailed information about these properties includes the names of the listing brokers.
Listing content is copyright © 2025 RMLS, Portland, Oregon.
All information provided is deemed reliable but is not guaranteed and should be independently verified.
Last updated on (2/23/25 04:42).
Some properties which appear for sale on this web site may subsequently have sold or may no longer be available.





Description